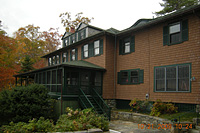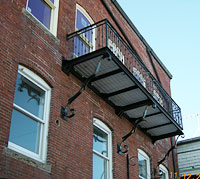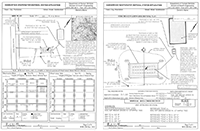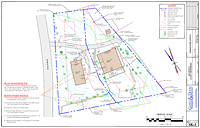Homeowner Services
Gartley & Dorsky provides services directly to homeowners for a wide range of engineering and surveying services. Our team of professionals welcomes the opportunity to work directly with owners to lend our expertise to any size project. We are available as a resource to owners for services including shoreline destabilization, pier design, HVAC design, mortgage inspections, structural building inspections, member sizing and/or detailing for additions or renovations, review of existing building plans, development of construction drawings, septic designs, and boundary surveys.
Contact us directly to discuss your project at (207) 236-4365 or send us an email.
Residential Structural Inspections
(Buyer Inspections, Project feasibility, etc.)
Structural building inspections can be prepared to assess the existing conditions of a building to provide prospective buyers with a thorough understanding of their potential investment. Often general building inspections will note a structural defect such as a sagging roof, tilting foundation wall or deflecting floor. Gartley & Dorsky provides analysis of existing conditions as well as recommendations for retrofit alternatives. These can be in the form of general recommendations to get ballpark pricing for your purchase/sale negotiations or specific detailed solutions for construction. Understanding the best way to approach a problem or task, with a written report outlining critical considerations is a great tool for prospective homeowners or anyone considering a major change to their current home.
Additions & Renovations
Additions and renovations can greatly add to a home's comfort and function. If you want to increase your living space, create more open areas or change the current layout or design, we can assist in a number of ways. Gartley & Dorsky will conduct an inspection of your residence and assist with redesigns such as removing walls, adding dormers, converting unused space into living areas, etc.
Building Elements
Special architectural features such as balconies, exposed elements or cupolas may require special engineering consideration, even within simpler buildings. Gartley & Dorsky will engineer any component of your structure which you have questions about.
New Construction
Homeowners often have their own designs and may need assistance with only the engineering aspect. We will develop electronic versions of hand-drawn plans as a CAD service, which can then be extended into development of construction drawings if desired. Construction drawings include foundation plans, floor and roof framing plans and any necessary details. We will work directly with the owner, or you can have us coordinate with your chosen builder.
Septic Design
We provide septic designs for new and replacement systems. Gartley & Dorsky has a highly regarded in-house soil scientist to conduct the analysis and design. Hiring a professional soil scientist ensures not only a proper septic design, but also ensures proper consideration of other important site characteristics, such as wetlands or vernal pools.
Surveys
Gartley & Dorsky has a full-scale survey department ready to assist homeowners. We provide boundary surveys to determine existing property lines and setbacks, or to split an existing parcel. Topographic/As-built surveys assist owners who want to develop a lot or create a site plan for a new home. Additionally, we perform Mortgage Loan Inspection surveys to satisfy lenders closing requirements. We also provide elevation certificates/LOMAs and other flood related forms as may be required by an insurance company, lender or code enforcement officer for waterfront properties.





