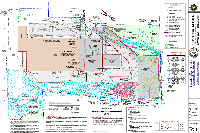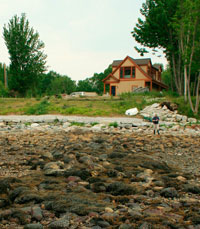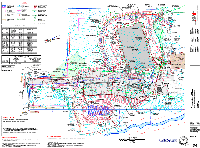Architect Support Services
We provide full engineering, survey, soils and permitting support to architects in varying capacities aimed to meet your individual needs. Working together with us, you and your client have enhanced resources and assurance throughout the design and construction phases. The multidisciplinary nature of our company means that Gartley & Dorsky can provide a breadth of services in an efficient manner, as disciplines can work together with immediate information transfer between surveyors, soil scientist, permitting specialists and engineers. Projects frequently start with our survey department developing a topographic and/or as-built survey used to generate an existing site plan showing improvements and other features specified by the client. Topographic contours can also be provided for site planning if desired.
We routinely provide full civil engineering services, including site planning, stormwater, and drainage design as part of our engineering services for architects. Civil engineering services are frequently provided in conjunction with topographic survey work and also often parallels wetland, vernal pool work and septic designs. Our team works cohesively across disciplines, saving time and money while at the same time providing enhanced deliverables.
In addition to the site preparation work, we also provide comprehensive structural engineering services. Typical structural services for architects range from review of structural drawings developed by your in-house designers, to full construction document development with framing plans and details to accompany your architectural drawing set. We also perform construction administration services and field inspections.
Residential Homes
Today's residential designs are becoming increasingly complex with custom requirements such as open-living spaces, overhanging balconies, and complex roof lines. Historic typical construction methodology does not necessarily apply to these new designs. Our team of structural engineers works with homeowners, architects, and contractors to achieve the desired architectural features and space requirements while also assuring proper structural performance.
Commercial/Industrial Businesses
As businesses and industries expand, develop, and change use, the building infrastructure often requires structural upgrade, retrofit and/or expansion. Whether you are changing from office space to restaurant or retail, or upgrading industrial floor capacities, we are prepared to assist you in developing efficient solutions to your engineering needs. We work directly with facility owners, architects and contractors to ensure proper designs for your specific applications.



